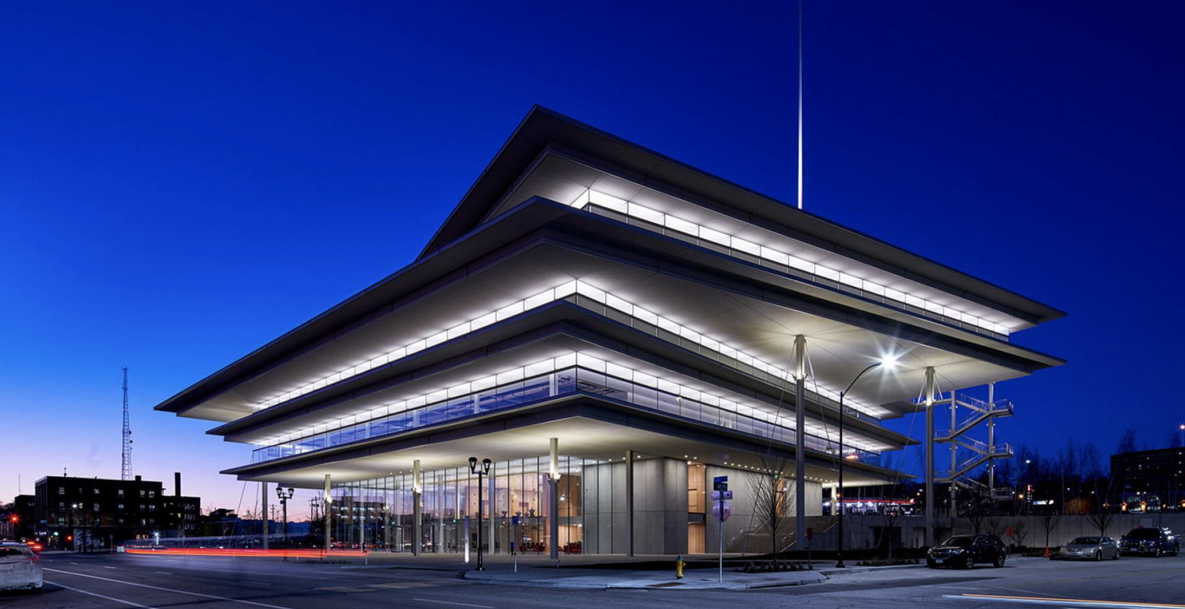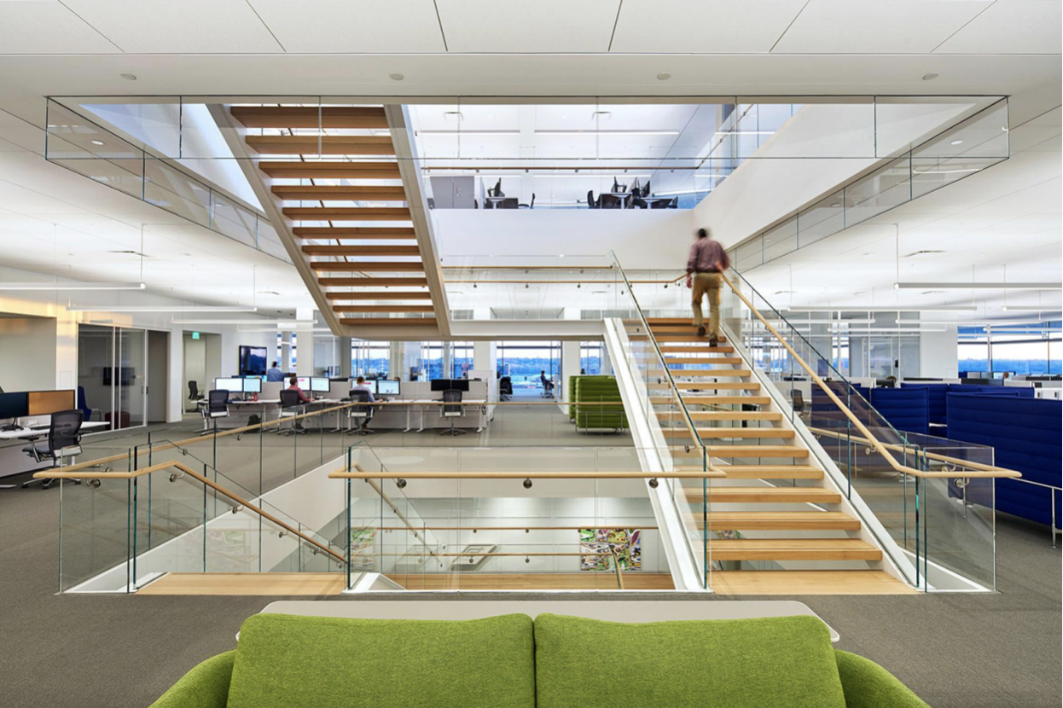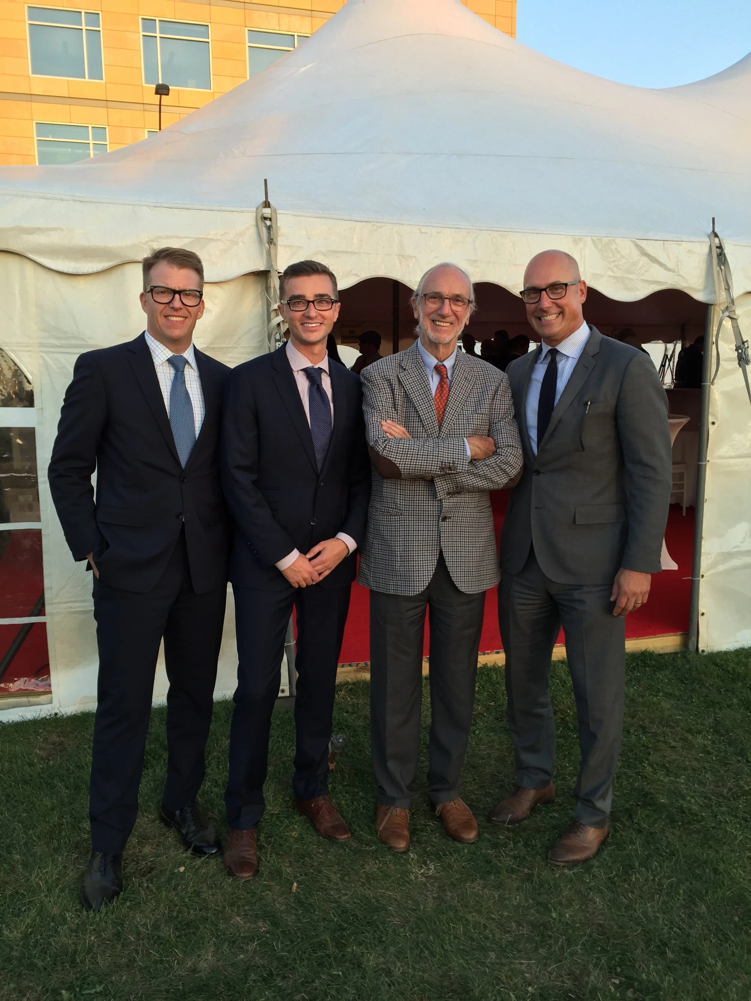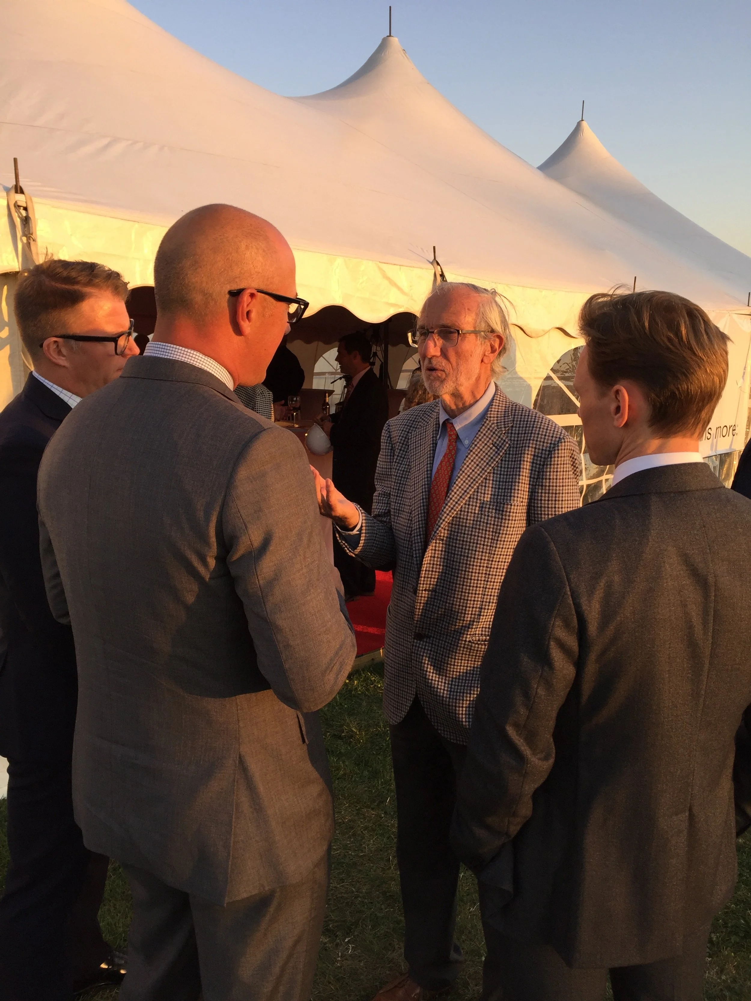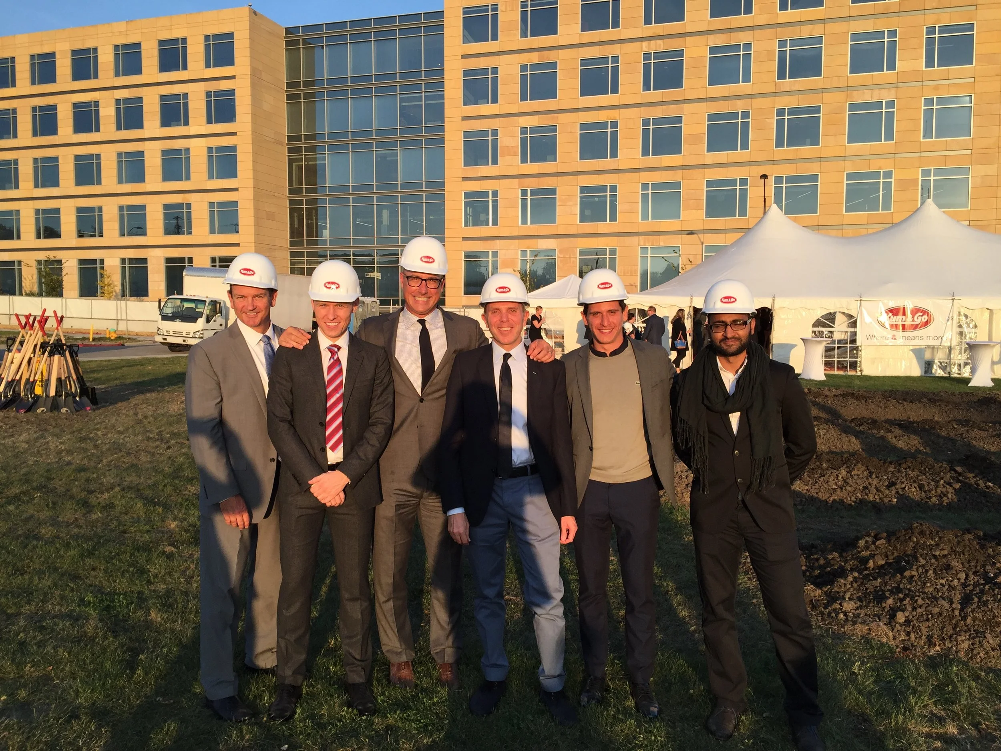Krause Gateway Center
LOCATION
Des Moines, IA
SIZE
163,307 SF building
PROJECT TYPE
Corporate Headquarters
PROJECT COST
$150 Million
TEAM
International Architect: RPBW
Local Architect: OPN Architects
Builder: Ryan Companies
BRIAN’S ROLE
Owner Representation - Pre Construction
COMPLETION DATE 11/18/2018
REFERENCE
Niki DePhillips-Mason
VP of Real Estate Development
Maverik
While at Confluence, Brian Clark served as the pre-construction Owners Representative for the Krause Gateway Center, the corporate headquarters for Krause Holdings, including the convenience store chain Kum & Go.
The unique project is on approximately two city blocks adjacent to Western Gateway Park and the John and Mary Pappajohn Sculpture Park in downtown Des Moines. Kum & Go selected the internationally renowned Italian architecture firm Renzo Piano Building Workshop to design the six-story building in collaboration with OPN Architects of Des Moines.
With employee retention and recruiting a key objective, the building offers numerous amenities, including outdoor work areas, a rooftop garden, a fitness room, and a game room. The layout is designed to encourage collaboration through a unique use of indoor and outdoor space, and the building attained LEED certification.
Brian led the selection process for the international design firm, general contractor, and local architects. Brian facilitated the goal-setting process with the owner and guided them through establishing the project’s guiding principles.
He then jumped on the design team as the lead landscape architect of this award-winning project.


